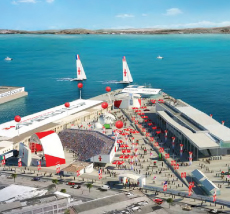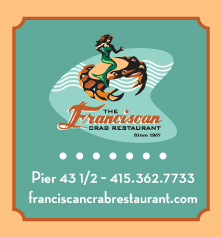America's Cup EIR available for public comment through Aug. 25

at Piers 27–29
Source: AECOM
The report can be found on the Environmental Planning webpage (www.sf-planning.org/index.aspx?page=1828) . CDs and paper copies are available at the Planning Information Center at 1660 Mission Street, 1st Floor. Referenced materials are available for review at the Planning Department’s office at 1650 Mission Street, 4th Floor (415-575-9040).
America’s Cup Project Description
The 34th America’s Cup project sponsors – the City and County of San Francisco (CCSF) and the America’s Cup Event Authority – propose to host the 34th America’s Cup (AC34) sailing races in San Francisco Bay. A series of AC34 yacht races would be held in San Francisco Bay in 2012 (America’s Cup World Series) and in 2013 (Louis Vuitton Cup America’s Cup Challenger Series; potential America’s Cup Defender Selection Series; and the Cup Match).
Several of the venues proposed for the AC34 events are managed by the Port of San Francisco including piers, water basins/water areas, and a seawall lot. Various other venues are proposed for spectator-related activities, some of which are under the jurisdiction of other city, state or federal agencies, including Crissy Field, Marina Green, Fort Mason, Aquatic Park, Alcatraz Island, Fort Baker Pier at Cavallo Point, San Francisco Civic Center, Union Square, and Justin Herman Plaza.
These venues would encompass all aspects of AC34 facilities and services needed to support the events; the venues would include team bases and operations, support space, media operations, hospitality services, sponsored commercial space, entertainment and spectator areas, and temporary berthing and mooring facilities for race-related and spectator vessels. Most of the facilities required to accommodate the two-year event would be temporary improvements to be removed at the conclusions of the events, although certain permanent infrastructure improvements would be required at some of the proposed venue sites within the Port’s jurisdiction. The proposed project also includes a number of implementation plans that address transportation management, waste management, parks coordination and management, sustainability, water and air traffic, public safety, youth involvement, and workforce development.
Prior to the 2012 race events, most existing tenants currently leasing and occupying Port facilities that would be used for AC34 venues would be displaced prior to the 2012 events. In addition to the provisions for America’s Cup, the CCSF proposes to enter into agreement with the America’s Cup Event Authority for conditional long-term development rights of some Port properties associated with the event. The project would also require amendments to the Special Area Plan (SAP) adopted by the Bay Conservation and Development Commission (BCDC).
Cruise Terminal Project Description
The Port of San Francisco – as project sponsor – proposes the development of Pier 27 as the James R. Herman Cruise Terminal and Northeast Wharf Plaza. The cruise terminal and wharf plaza project is proposed to be phased to allow proposed America’s Cup Village uses at Piers 27–29, including an initial phase of the cruise terminal building, for the 2013 America’s Cup races.
The Cruise Terminal project would involve demolition of the existing Pier 27 shed, a portion of the Pier 29 shed, and Pier 27 Annex Building. The remainder of the Pier 29 shed would be retained and rehabilitated, and the Belt Line office building would be retained. Proposed improvements to complete the cruise terminal and wharf plaza would be built out after the AC34 races are concluded. The proposed two-story cruise terminal building would be approximately 91,200 square feet in size and would occupy a footprint of approximately 46,100 square feet along Pier 27. The Pier 27 cruise terminal would be designed to handle vessels carrying 2,600 to up to 4,000 passengers. The cruise terminal would include an approximately 3-acre ground transportation area, (to be located in the center of Piers 27–29) to support access, drop off, and exiting by trucks, taxis, buses, and passenger vehicles to meet both ship provisioning and passenger loading needs. The cruise terminal would also accommodate other uses between ship calls, such as public or private gatherings, and maritime-oriented events.
The Northeast Wharf Plaza would provide an approximately 2½-acre open space at the south end of Pier 27, fronting along The Embarcadero promenade. The proposed plaza would be designed to serve as a major waterfront park resource, and would include a multi-use recreational space containing natural turf; pavers, concrete seating/steps and planters; and ancillary structures for commercial and recreational services. The cruise terminal and wharf plaza project would also require amendments to the SAP adopted by BCDC.
Public Hearing on Aug. 11
A public hearing on this draft EIR has been scheduled by the Planning Commission for Aug. 11, 2011, in Room 400, City Hall, 1 Dr. Carlton B. Goodlett Place, beginning at 12 p.m. or later. (Call 415-558-6422 the week of the hearing for a recorded message giving a more specific time.)
Public comments on the Draft EIR will be accepted from July 11, 2011 to Aug. 25, 2011 (until 5 p.m.) Written comments should be addressed to Bill Wycko, Environmental Review Officer, San Francisco Planning Department, 1650 Mission Street, Suite 400, San Francisco, CA 94103.
If you have any questions about the environmental review of the proposed projects, please contact Joy Navarrete at 415-575-9040 or [email protected].


