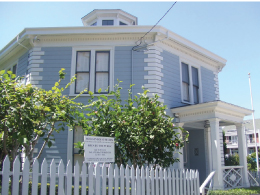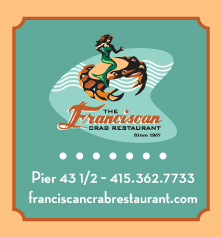Octagon House celebrates its 150th anniversary

Located at 2645 Gough Street, at the corner of Union Street in Cow Hollow, the blue and white wood-sided building is known as the Octagon House because of its unique octagonal floor plan. Many octagonal houses were built throughout the United States in the mid-19th century, with at least five known in San Francisco. Today, over 2,000 still stand across the country, but only two remain in San Francisco, and the one officially know as the Octagon House is a classic example of the style.
The eight-sided structures were popularized in the mid-1800s by Orson S. Fowler, who was an amateur architect and avid phrenologist. Fowler felt that the shape afforded better and more economical use of interior space than rectangular formats. But he also attributed octagonal living to more healthful living, as it provided the opportunity for more windows within its eight walls, therefore offering increased light and ventilation on every floor.
Octagonal houses had no specific style, but were usually a simplified interpretation of the classical features of the time, such as the cupola and the corner quoining of this model.
The house itself is one of the oldest in San Francisco, having survived the 1906 earthquake with only the partial collapse of one wall and some interior damage. The structure was spared from the Great Fire, which didn’t burn as far as Gough Street.
Octagon House was built in 1860-61 by William C. McElroy and his wife, Harriet. The couple moved into their new home on July 14, 1861, and commemorated the event by placing newspaper clippings, a tintype of the McElroys with their nephew, and a personal letter into a tin box and placing it under the stairs that led to the cupola.
This mini time capsule was found again in 1952 after the National Society of the Colonial Dames of America (NSCDA) purchased the house. The NSCDA actively promotes the historic preservation, restoration and interpretation of historic Colonial-era architecture. The residence now serves as a museum where you can see the original tin box and its contents as well as original photos and scrapbooks about the house and the era in which it was built. Of special interest is a group of documents that bear the signatures from 54 of the 56 signers of the Declaration of Independence. The interior is furnished with American- and Federal-style furniture, paintings and art.
From February through December, the house and the private, award-winning garden are open to the public every second and fourth Thursday and second wSunday of the month, from noon to 3 p.m. To celebrate this monumental anniversary, NSCDA docents are hosting extended open house hours from noon to 6 p.m. daily from July 9 to July 14, 2011 (except July 14).
For more information, phone 415-441-7512.


