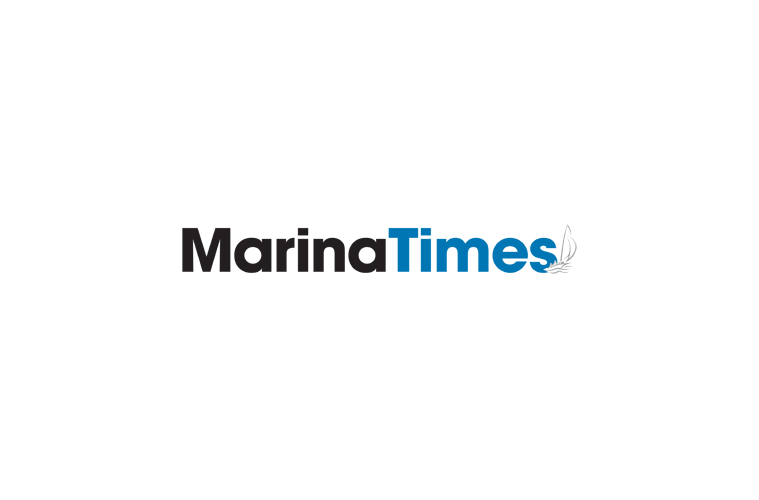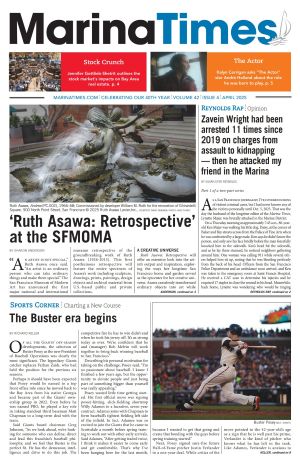While Fort Mason Center has been successful in offering programming and events that are diverse and engaging, the campus lacks a clear identity and cohesion that often prevents visitors from understanding the variety of uses on the site. In addition, the campus includes spaces and amenities that have not been fully utilized to further Fort Mason Center’s mission, notably the vacant Pier 1 building and the campus’s outdoor spaces, which include a 437-space parking lot and an advantageous location on the bay.
Fort Mason Center embarked on a design competition to try to address these concerns. While there is no funding currently available to execute any design selected, the hope is that re-envisioning the site’s possibilities could inspire change.
One thing it may have inspired is the National Park Service’s consideration of Fort Mason Center, and specifically Pier 1, as a possible new embarkation site for the Alcatraz
ferry terminal.
The goals of the design competition include:
- Make better use of the campus to enhance Fort Mason Center’s profile as an arts and cultural destination
- Provide design and use concepts for Pier 1
- Improve the parking and public areas of the site
- Improve connections to waterfront setting
- Improve connections to adjacent City and GGNRA properties
- Improved wayfinding and circulation on site
- Create a design for the campus that will be consistent with the site’s National Historic Landmark status
Competition Finalists
Twenty firms from around the world were invited to submit their statements of interest and qualifications. Fifteen responded and three finalists were selected to develop and submit conceptual design proposals. Each finalist will be awarded $20,000 to develop their proposals for presentation to a jury comprised of GGNRA Superintendent Frank Dean; Mark Buell, Chair of the Golden Gate National Park Conservancy; Los Angeles architect Michael Maltzan; Bonnie Fisher of ROMA design; and local landscape architect Andrea Cochran. Those
finalists include:
AMP arquitectos, based in Tenerife (Canary Islands, Spain) is participating with a team composed of the Barcelona landscape architects Jansana, De La Villa, De Paauw; and consulting engineers Buro Happold, an international firm with a San Francisco office.
West 8, a New York City firm, has assembled a team with several San Francisco members, including Marcel Wilson of landscape architecture firm Bionic, who has experience with recent waterfront installations at Fort Mason Center; Ila Berman, director of architecture at CCA; and Mark Jensen of Jensen Architects, whose most recent experience within the Golden Gate National Recreational Area is the Golden Gate Bridge Pavilion.
Bruner/Cott & Associates, a Cambridge, Mass. firm that is partnering with Boston firms Robert Silman Associates and Landworks Studio; and global firm WSP Flack+Kurtz with offices in Boston and San Francisco.
The completed conceptual design proposals will be presented to the jury on Oct. 15. A public exhibit of the finalists’ work is planned at Fort Mason Center.




